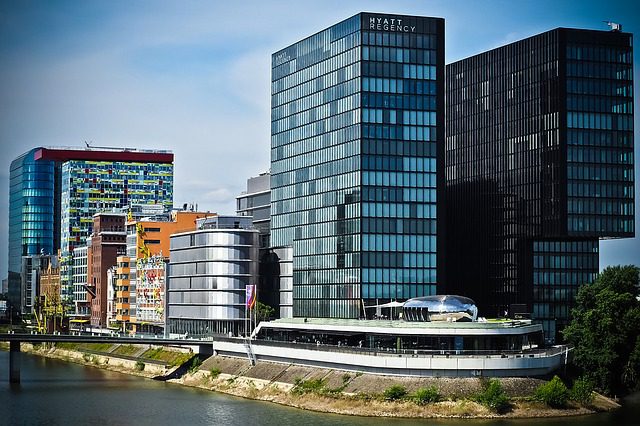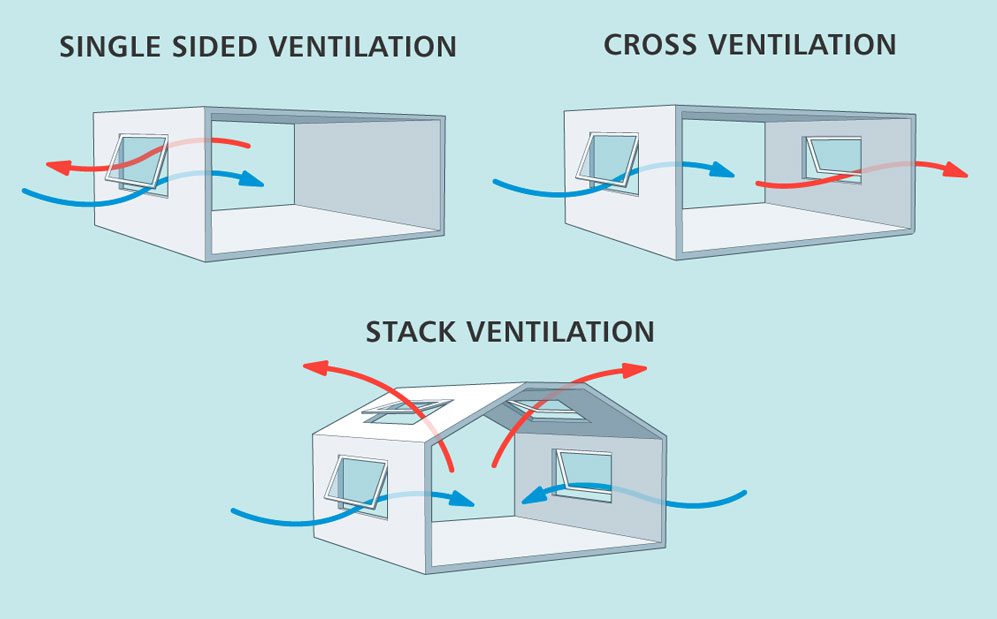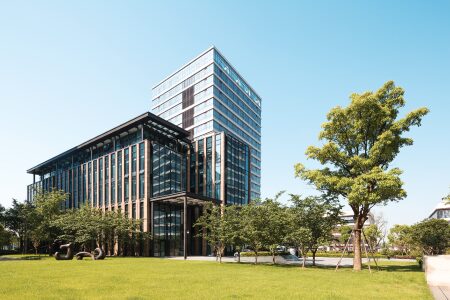Approved Document F covers ventilation requirements for all buildings. It states that adequate means of ventilation shall be provided for people in buildings. How ventilation is provided is not always strictly defined, so if you’re wondering ‘how do you ventilate a high-rise building?’, there are several ventilation options available for high-rise commercial and residential buildings.

Approved Document F covers ventilation requirements for all buildings. It states that adequate means of ventilation shall be provided for people in buildings. How ventilation is provided is not always strictly defined, so if you’re wondering ‘how do you ventilate a high-rise building?’, there are several ventilation options available for high-rise commercial and residential buildings.
Curtain walling ventilation
Curtain walling is most commonly used on commercial buildings, however in recent years, it’s also been used for a range of residential projects. A range of problems have emerged concerning curtain walling ventilation, including air and water leakage. However, these limitations are likely to be overcome by performing thorough research into quality standards and testing requirements, which should subsequently allow you to find a quality product.
What is a curtain walling system?
Curtain wall systems are non-structural cladding systems that are fitted to the external walls of buildings. Their typical construction is a lightweight aluminium frame with glazed panels fixed to it, which keeps the weather out and allows natural light to flow inside.
Mechanical ventilation in high-rise commercial & residential buildings
Mechanical ventilation in these settings is typically provided by air handling units. These are connected to ductwork within the building and allow air to be circulated into and out of the building. For buildings that are too deep to ventilate from the perimeter, mechanical ventilation is ideal. In densely populated buildings which have high heat loads or large volumes of contaminants in the air, they’re great too. If not properly maintained, however, mould can build-up as can a range of air pollutants, like dust and radon. Therefore, regular inspections are recommended.
Natural ventilation in high-rise commercial & residential buildings

Natural ventilation systems are more cost-effective to build, use and maintain than mechanical ventilation systems. For these reasons, they’re generally preferred to mechanical systems. Natural ventilation in these buildings is usually provided by either cross or stack ventilation. For an example of a natural ventilation system, check out our case study on Harrow Library.
Cross ventilation
Cross ventilation occurs where there are pressure differences between one side of a building and another. Ventilation is provided at either side of the building, with the high-pressure side drawing air in and the low-pressure side drawing air out. Cross ventilation is generally suited to buildings that are narrow but not too deep.
Stack ventilation
Stack ventilation works by drawing cooler outside air into the building at a lower level, which becomes warmer as it’s exposed to heat sources within the building, causing it to rise before it is vented out at a higher level. Stack system ventilation is more effective when used on taller buildings with central atriums. However, it can also be useful in deeper buildings too.
Both types of ventilation can be provided using windows or vents, which are situated at either side of the building (cross ventilation), or at the top and bottom (stack ventilation). These windows can be set to open and close automatically via the use of actuators. These actuators can be operated as part of a control system and set to go off via sensors, including rain and temperature sensors.
Smoke ventilation for high-rise residential buildings
For high-rise residential buildings, automatic opening vents (AOVs) are required for smoke ventilation purposes. This is in accordance with Approved Document B, which covers UK Building Regulations on fire safety.
Smoke and natural ventilation systems from Teal products
Teal products are a renowned supplier of smoke and natural ventilation systems. All of our products have been tested to European EN standards. For our natural ventilation systems, we supply a range of components, including:
Control units, including rain & remote controllers
Inputs & accessories, including wireless timers, rain sensors and thermostats
If you require either system for your next project, get in touch on 01242 620318 or send us an online message.
Related to this post:
Choosing the right ventilation option for commercial buildings
Is there a legal duty to provide smoke ventilation as a landlord?
Natural lighting and ventilation benefits with AOV Rooflights
