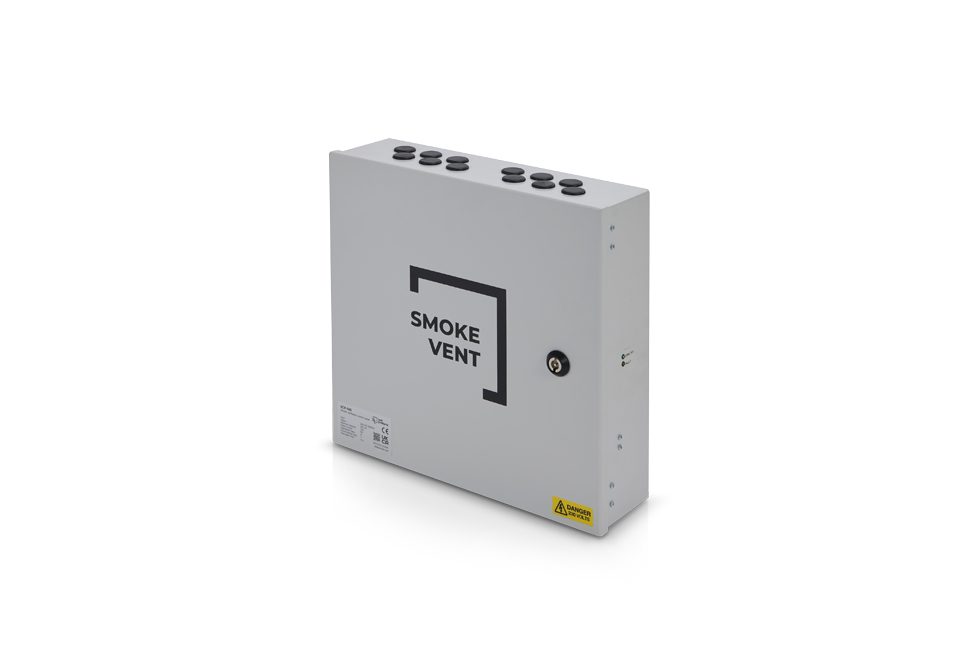
SCP500 – 5A AOV Smoke Control Panel
SCP500 AOV Control Panel (5 Amp) for the operation of 24V DC AOV or OV’s. Complete with Fire Alarm interface and 72 hour battery backup system as standard.
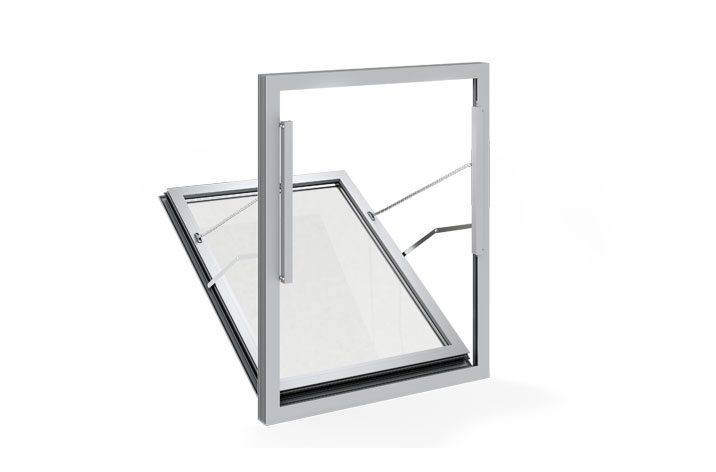
SV-W-W1 AOV bottom hung windows are used as part of a natural smoke ventilation system. The main function of smoke exhaust windows is to remove smoke from communal areas such as lobbies and/or stairwells.
Non-Stock Item
Colour
Free Area
Size
Voltage

SCP500 AOV Control Panel (5 Amp) for the operation of 24V DC AOV or OV’s. Complete with Fire Alarm interface and 72 hour battery backup system as standard.

SCP800 AOV Control Panel (8 Amp) for the operation of 24V DC AOV or OV’s. Complete with Fire Alarm interface and 72 hour battery backup system as standard.
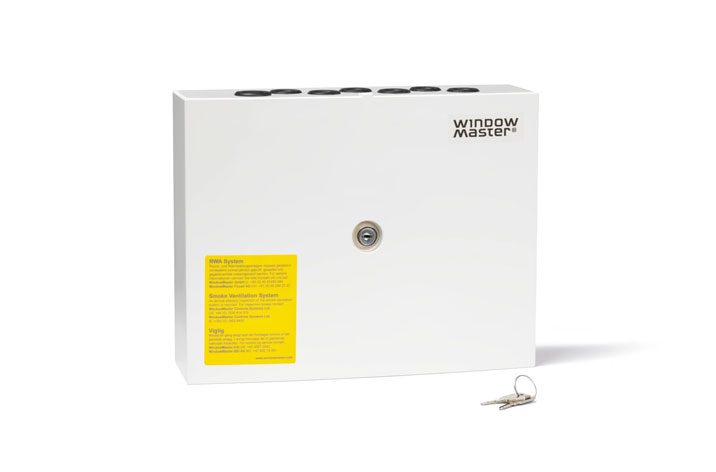
WindowMaster WSC 104 smoke control AOV panel (4 Amp) for control of ±24V DC Actuators for the function of smoke extraction combined with daily comfort ventilation.
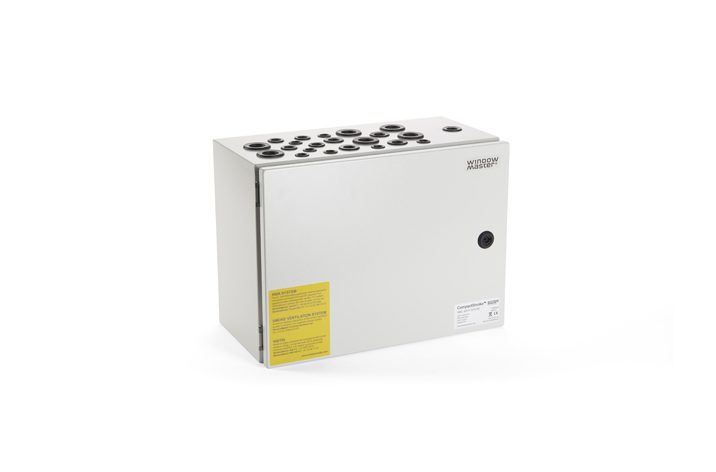
WindowMaster CompactSmoke WSC 310-PLUS Smoke Control AOV Panel 2 zone, 10 Amp for control of ±24V DC Actuators for the function of smoke extraction combined with daily comfort ventilation.

WindowMaster WSC 520 Smoke Control AOV Panel for control of ±24V DC Actuators for the function of smoke extraction combined with daily comfort ventilation. Can be configured to operate up to 13 motorlines, with a 20 Amp max. motor load.
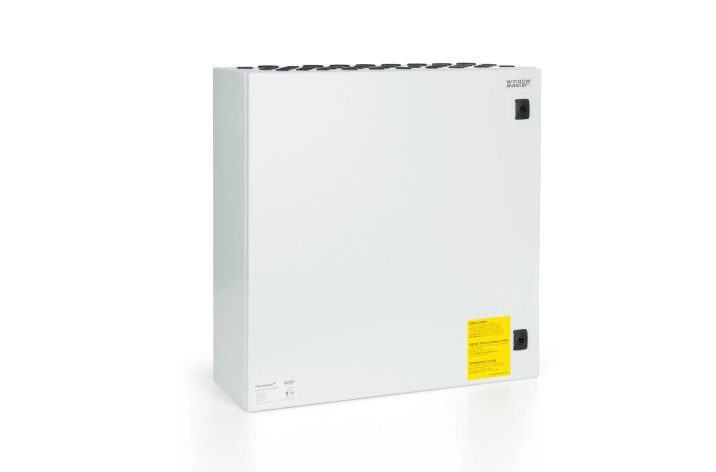
WindowMaster FlexiSmoke WSC 540 Smoke Control AOV Panel for control of ±24V DC Actuators for the function of smoke extraction combined with daily comfort ventilation. Can be configured to operate up to 26 motorlines, with a 40 Amp max. motor load.
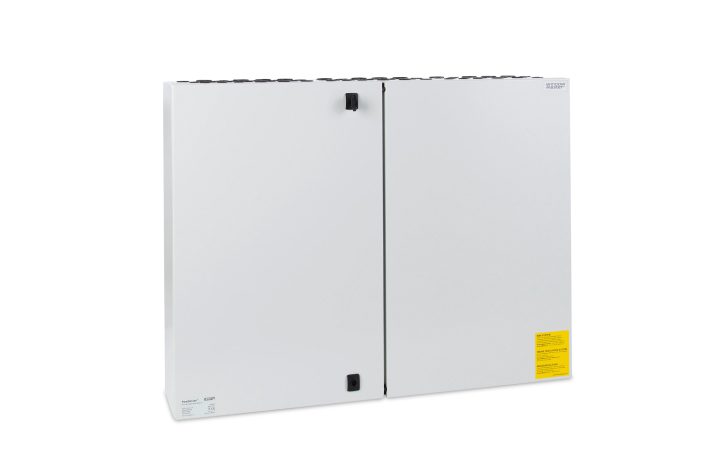
WindowMaster FlexiSmoke WSC 560 Smoke Control AOV Panel for control of ±24V DC Actuators for the function of smoke extraction combined with daily comfort ventilation. Can be configured to operate up to 39 motorlines, with a 60 Amp max. motor load.