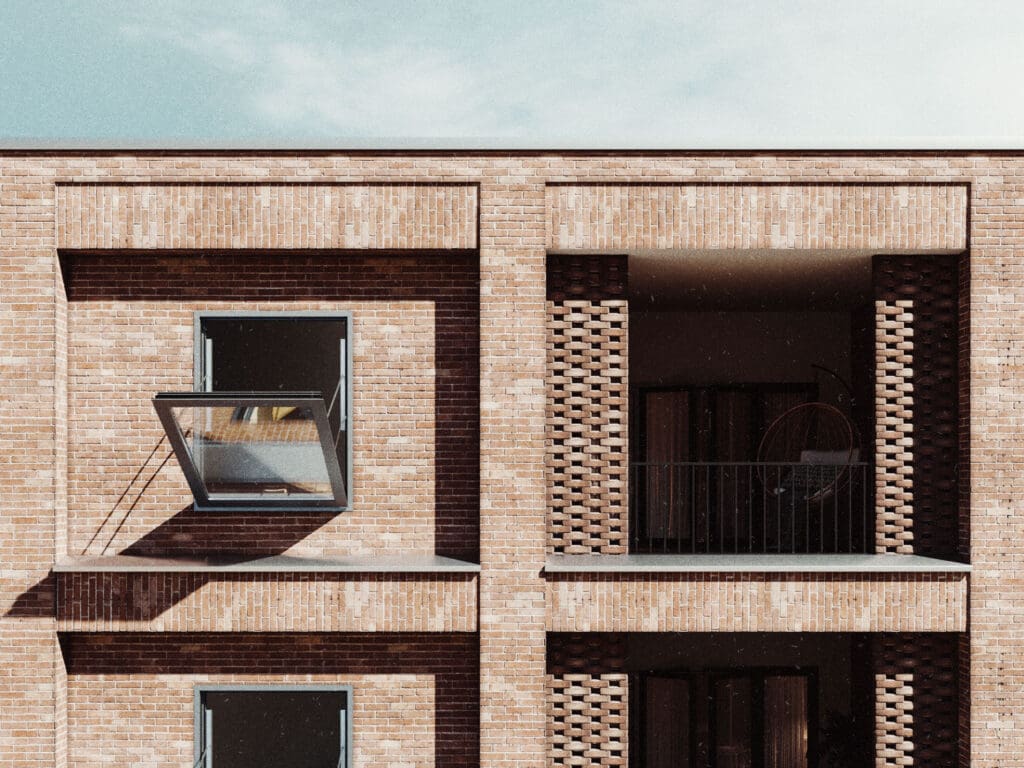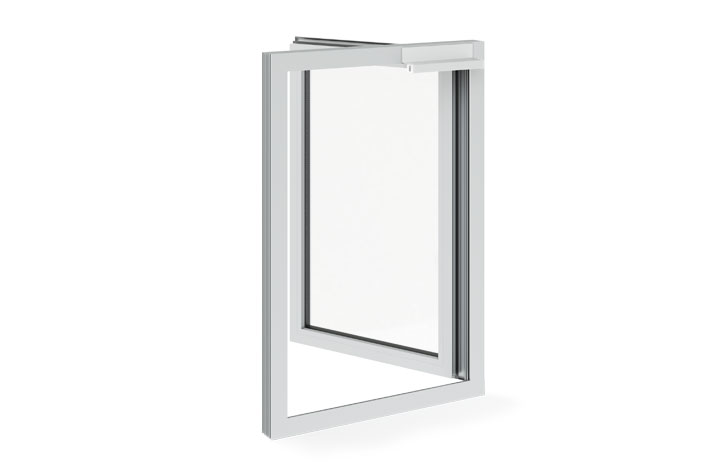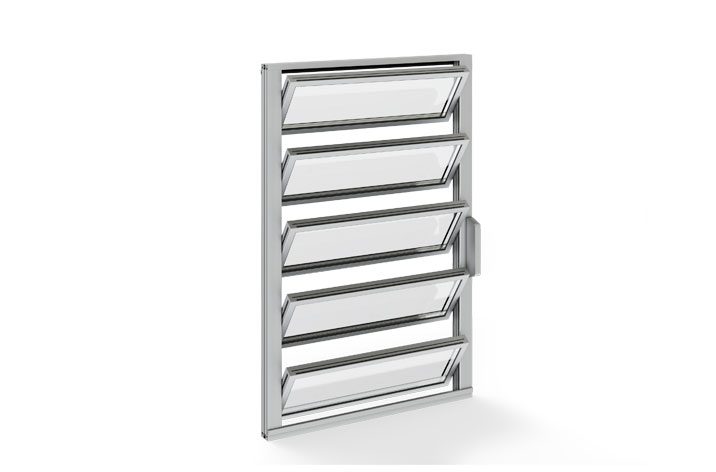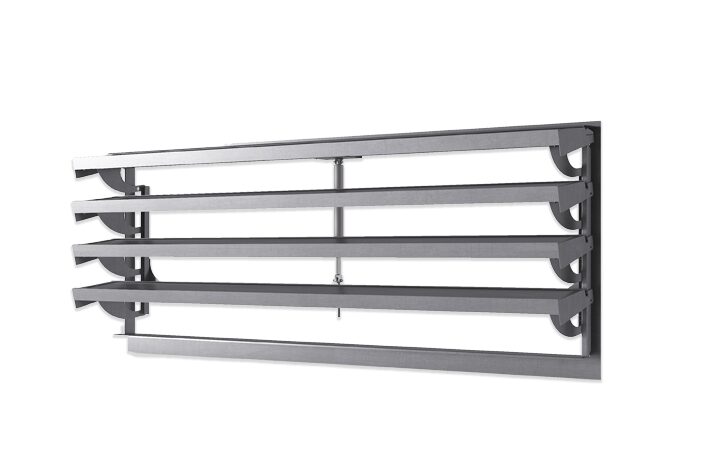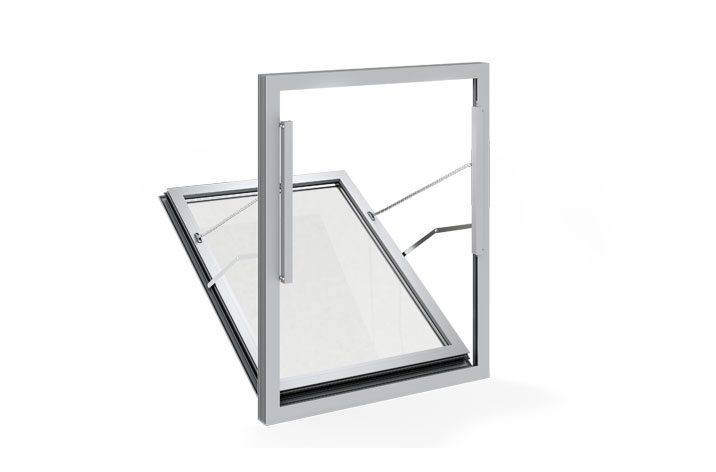
SV-W-W1 – AOV Facade Window
SV-W-W1 AOV bottom hung windows are used as part of a natural smoke ventilation system. The main function of smoke exhaust windows is to remove smoke from communal areas such as lobbies and/or stairwells.
Colour
Free Area
Size
Voltage
