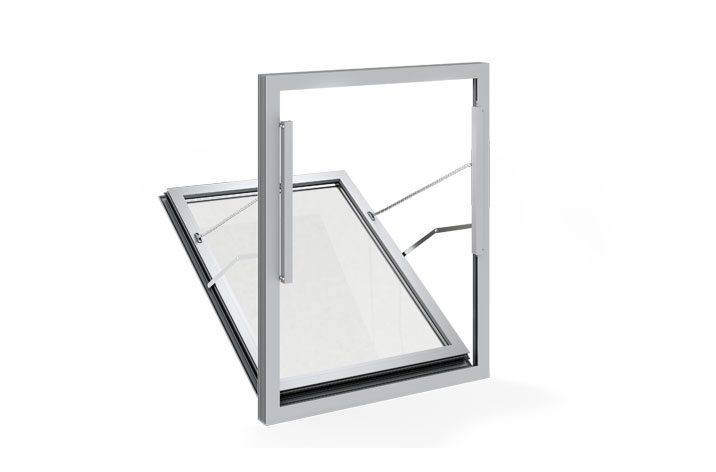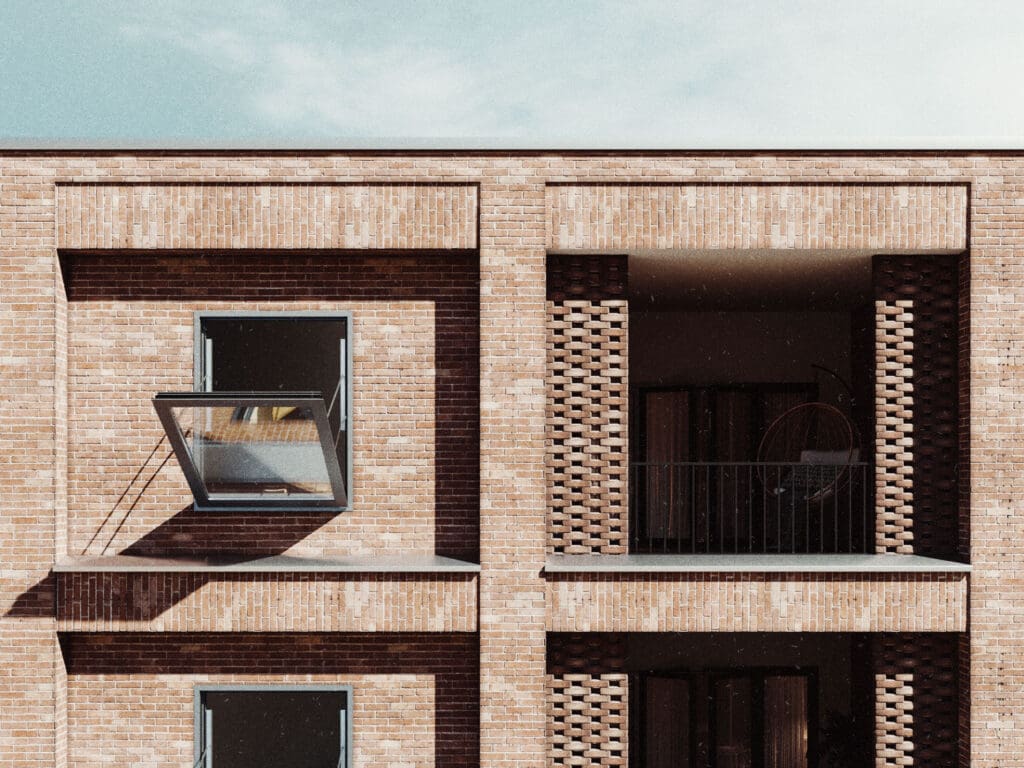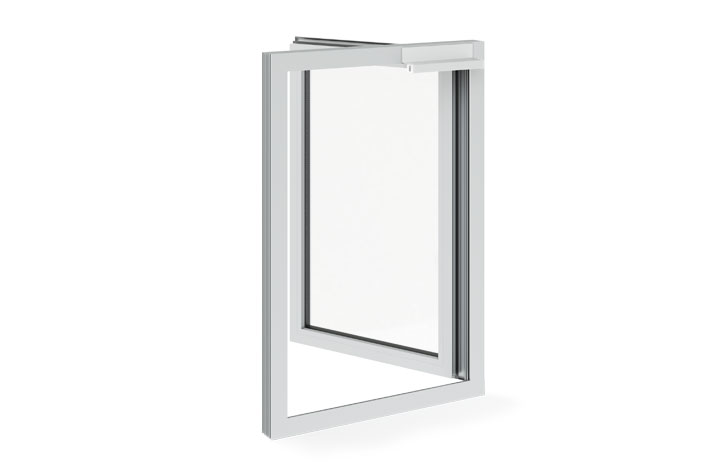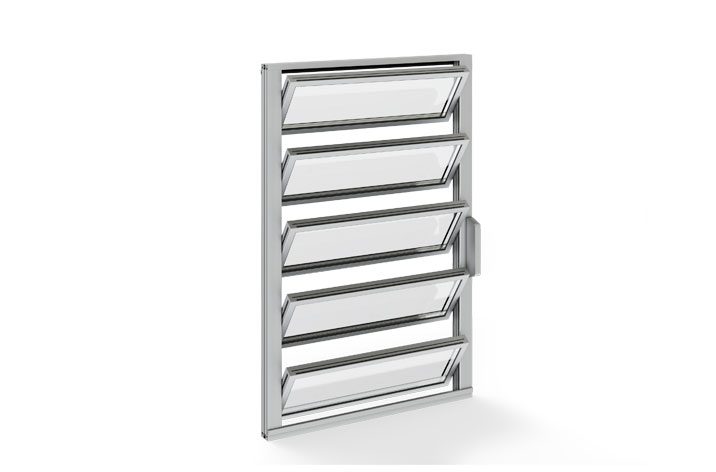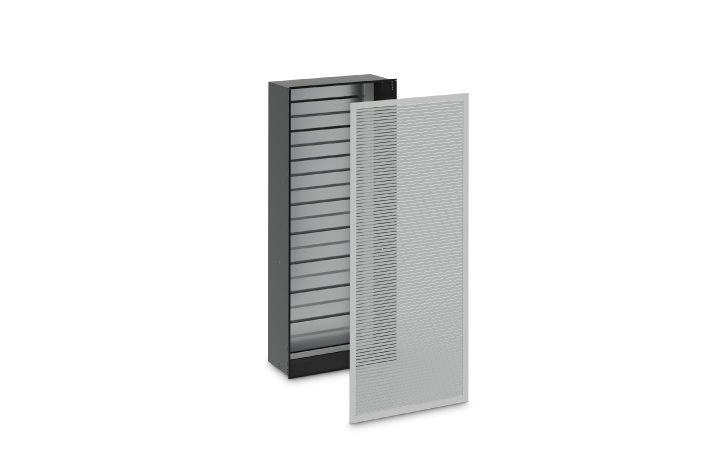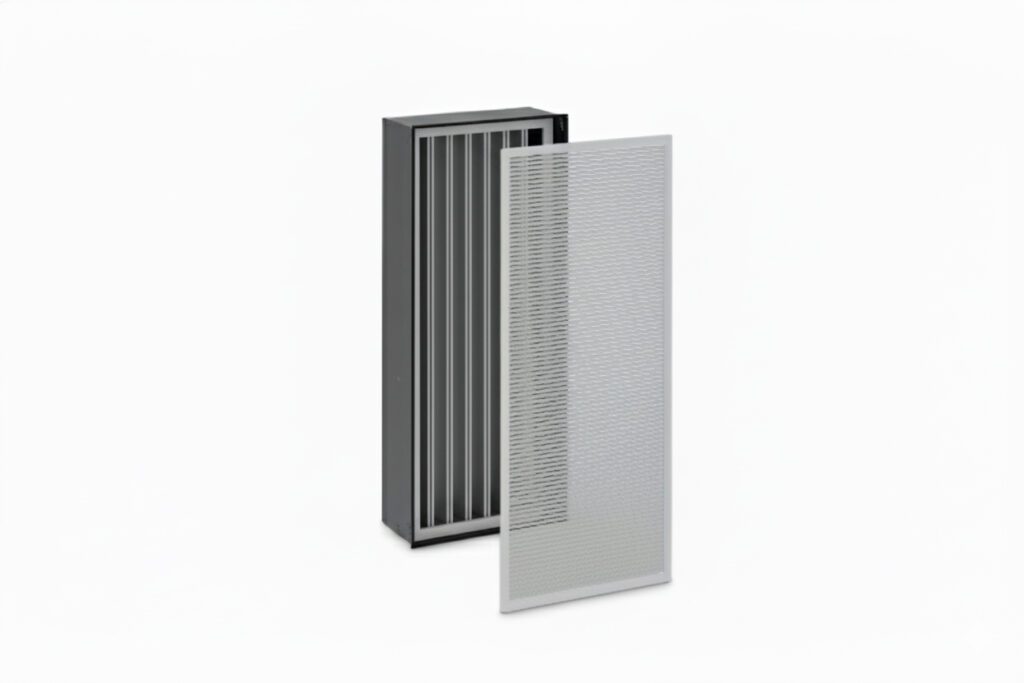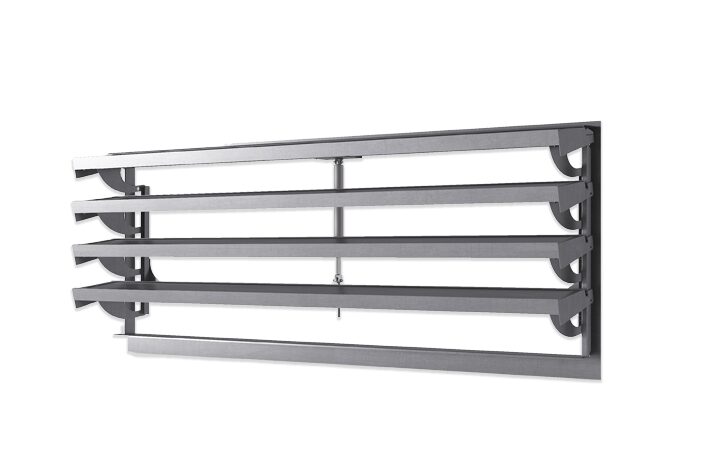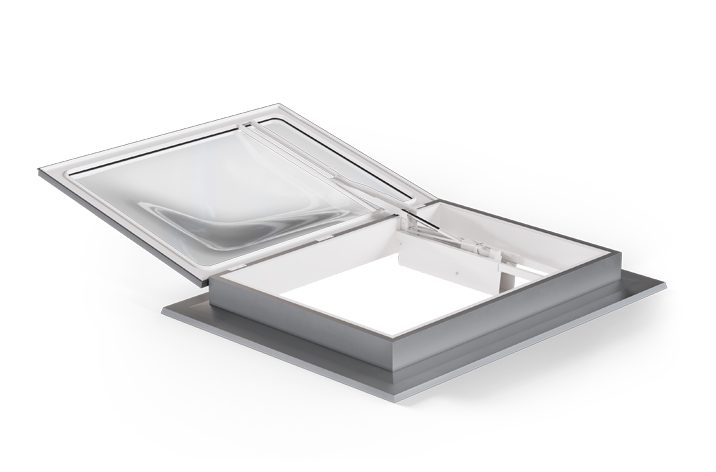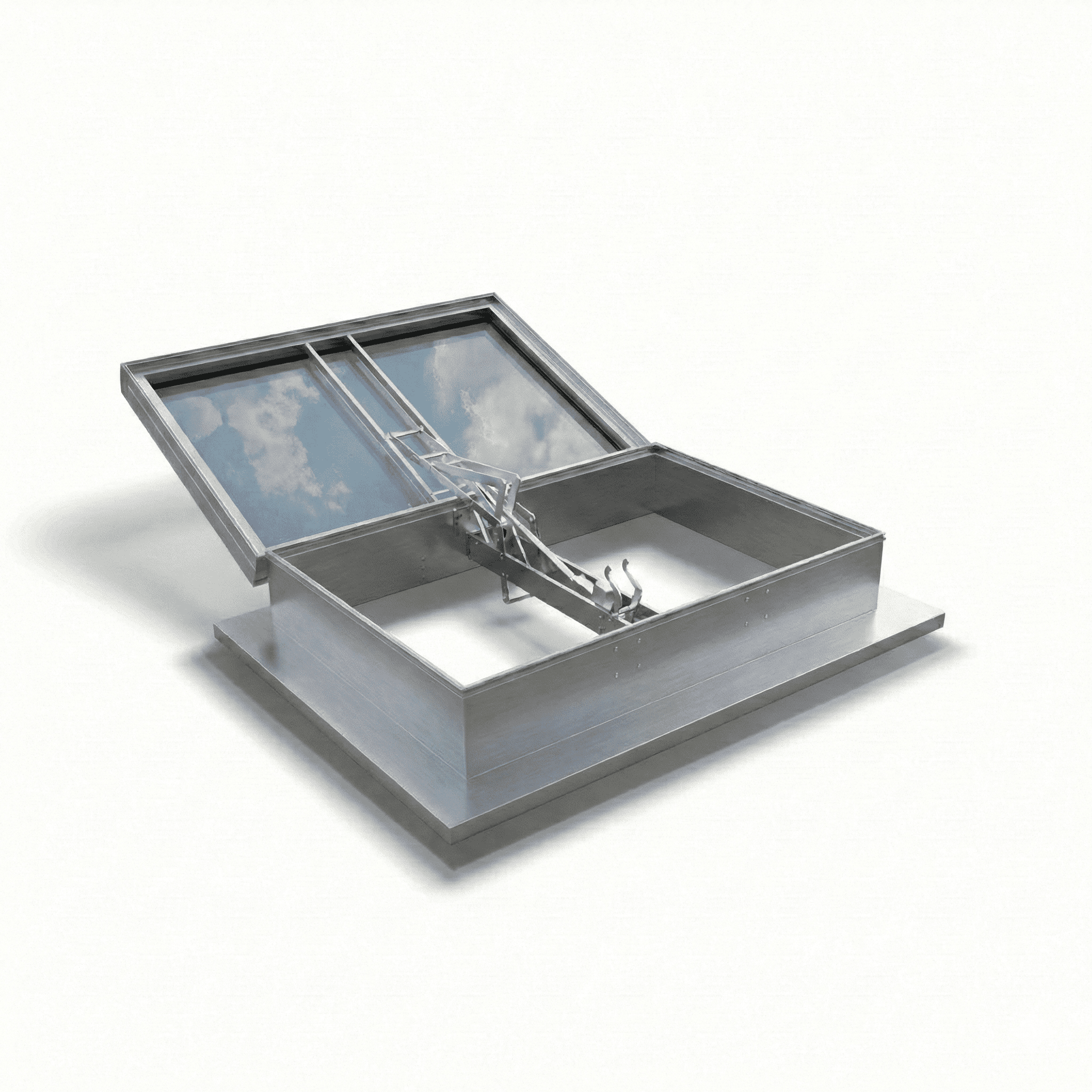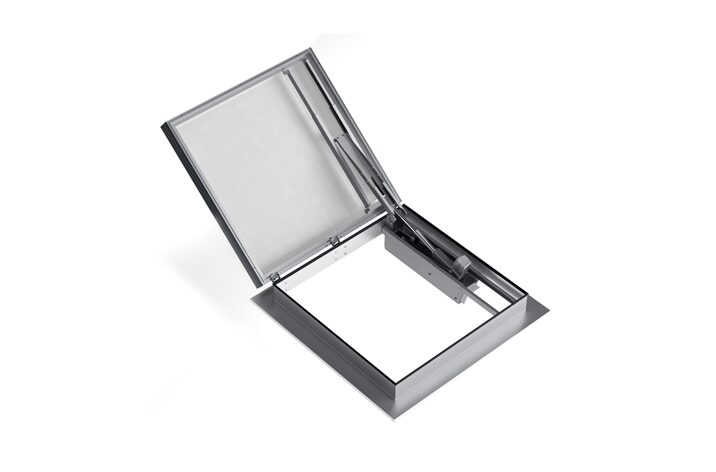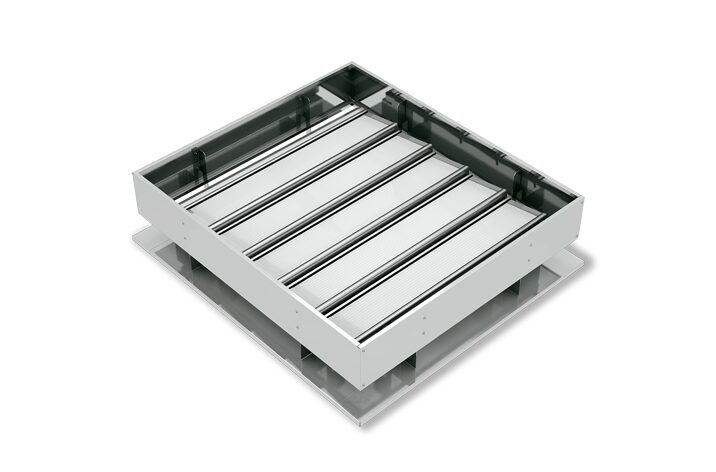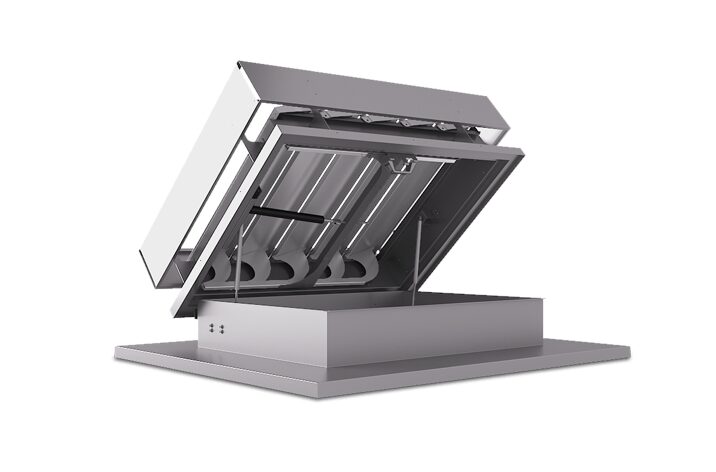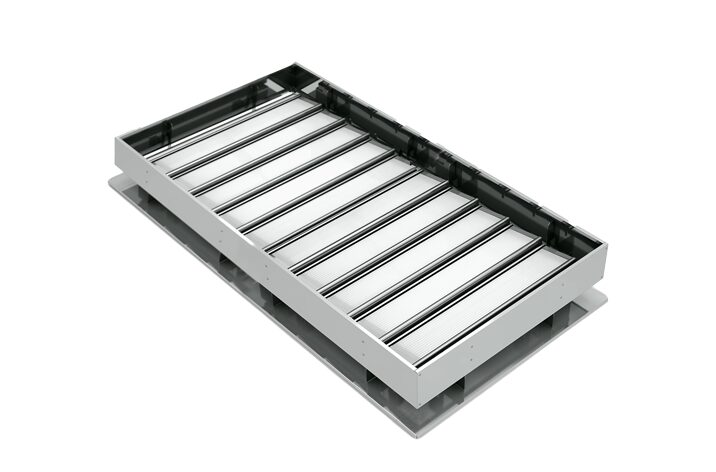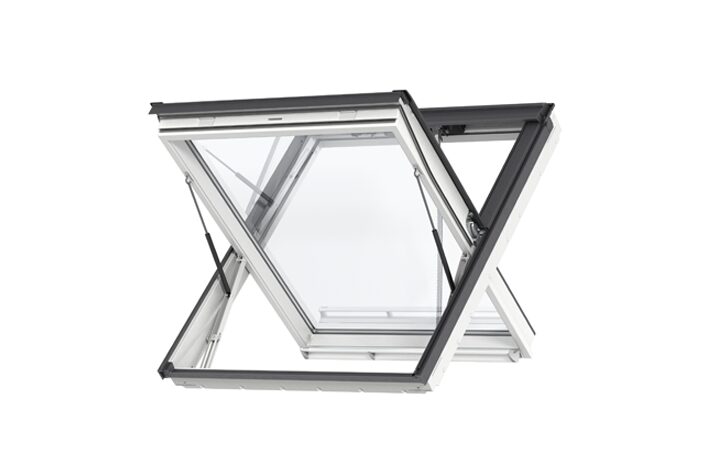What is a Smoke Vent AOV (Automatic Opening Vent)?
Automatic Opening Vents are normally associated with Fire Safety and Smoke Ventilation Systems which detect a fire and send a signal to the vent to automatically open in order to clear smoke from escape routes and aid safe means of escape for occupants. They may also be known as Smoke and Heat Exhaust Ventilators or SHEVs.
What is the difference between a Smoke Vent and an AOV?
Smoke vent and Automatic Opening Vents are interchangeable terms when the smoke vent is automated rather than manual, although there are different types including smoke vent windows, smoke vent louvres, roof smoke vents and more.
What does an Automatic Openable Vent do in a building?
Automatic openable vents make it possible for a smoke ventilation system to detect the presence of smoke using detectors or inputs from the fire alarm system, and open smoke vents for smoke extraction without manual intervention – making it possible for occupants to immediately escape buildings in a fire situation without having to operate vents manually
What is a Smoke Ventilation Window?
A smoke ventilation window is a type of smoke vent similar to a standard window and normally automated via an actuator to make it an Automated Opening Vent, that must have been tested and built to prescribed EN12101-2 standards to ensure it performs and remains reliable in the event of a fire
When would you use a Roof AOV vs a Wall-Mounted AOV?
Whether you use a Smoke Vent AOV on the roof, facade or external wall depends on the building design and fire strategy. Rooflight AOVs are frequently used at the head of stairs (common in single zone systems) with other roof AOVs used in conjunction with natural smoke shafts, while wall mounted or façade AOVs are most frequently used for smoke ventilation in corridors.
How do does a Smoke Vent AOV compare with a Smoke Shaft Damper?
Automatic opening vents are normally used as the final smoke exit point to outside air and are commonly mounted on outside walls or roofs, while smoke control dampers are used to control the flow of smoke from corridors into smoke shafts and prevent leakage onto other floors.
AOV smoke vent and Smoke shaft dampers have different design and performance requirements and therefore differing standards they must comply with. A smoke vent AOV must comply with EN12101-2, whereas Smoke shaft dampers must comply with EN12101-8.
What are the main benefits of using an AOV system for smoke control?
Having a smoke ventilation system is a mandatory requirement for many buildings to support safe evacuation of occupants in the event of a fire. Natural AOV systems are a cost effective solution for smaller multi storey buildings compared with Mechanical smoke ventilation which uses a smoke fan and is required for high risk and taller buildings but can be more complex and costly to install.
Are AOV windows required by UK building regulations?
UK building regulations set out whether a building requires a smoke ventilation system and offer guidance on the overall fire strategy. Multiple occupancy and larger buildings with multiple floors often require smoke ventilation systems, and smoke vent AOV window solutions are often an aesthetic and effective component as part of those systems.
The UK building regulations also states that a smoke vent AOV window must meet the relevant product standards and in order to comply with building regulations must be compliant and certified to EN12101-2. As members of the Smoke Control Association, Teal Products can help advise on regulatory requirements.
Where should automatic opening vents be installed in residential buildings?
The position of Automatic Opening Vents in residential buildings depends on the building layout and fire strategy. Final positions are informed based on these and in accordance with the relevant British Standards and design guides.
Do smoke shaft dampers comply with BS EN 12101 and Approved Document B?
In order to comply with Approved Document B, smoke shaft dampers must have been properly designed as part of a fully compliant smoke ventilation system and as smoke control dampers must be compliant with BS EN12101-8
How does an Automatic Opening Vent help evacuation during a fire?
Automatic opening vents are connected to smoke control panels which detect a fire and in turn trigger the opening of vents (or closing) which it controls. The smoke control panels provide the power to operate the vents – normally 24v DC with battery backup in case of mains power failure – ensuring evacuation of smoke and safe exit by occupants even in the event of power failure.
What size or free area is required for an AOV smoke vent system?
The free area required for a smoke ventilation system, and more specifically the smoke vent AOV that helps to make up that system, depends on the building design and smoke ventilation strategy. The vent free areas for natural smoke ventilation are set out in approved document B – commonly 1m2 (roof) and 1.5m2 (façade) geometric free area.
It is important that the system design, vent free areas required, and the way actual vent free areas are calculated and declared are all verified with reference to and in accordance with the relevant standards and regulations.
Can AOV windows in stairwells also be used for day-to-day natural ventilation?
It may be possible to use AOV windows for day to day ventilation as well as smoke ventilation, however it is important to consider building safety – as these vents can often create large openings at high level, and ensure the vents are suitable for dual purpose with a reliability rating that allows regular ventilation use.
How quickly can a Smoke Vent AOV be delivered and installed?
Teal products offer a range of standard size smoke vents from stock for as fast as next day delivery depending on requirements. Custom size smoke vent AOV windows normally take 4-6 weeks depending on size, quantity, colour and type. We have a network of installers offering fast, effective installation.
Can Teal Products help with selection and compliance?
Yes – Teal Products provides technical guidance, documentation and certification to help ensure correct selection and compliance with relevant standards. Contact the team for project support or to discuss requirements.
How do I get pricing and lead times?
Send your opening dimensions, orientation, required free area, and preferred finish via the contact page or by phone/email. The team will confirm availability, lead times, and provide a formal quotation. Alternatively let us know about your existing building and we’ll arrange a call or site survey to explore your options.
What maintenance is needed for smoke vents?
Every smoke vent should be subjected to regular testing to ensure they operate correctly. They should also be subject to specialist service and maintenance checks at least once per year in accordance with BS9999 and BS7346.
Can window actuators be used on Windows for AOV smoke ventilation?
To be compliant with the latest construction product regulations, British Standards and Approved Document B guidance, Actuators should only be used on windows as a Smoke Vent AOV when they have been fully tested as part of the complete smoke vent arrangement and built under suitable audited factory production control processes to ensure consistent build and quality. Actuator window combinations for SHEV should be certified to EN12101-2
Teal Products have an established partner network of services providers across the UK who can support all of your installation, testing and maintenance requirements.
For more information on the design requirements and relevant product standards please see our ultimate guide to smoke ventilation or drop us a line to learn more and join one of our upcoming smoke control seminars
For help with:
- System design
- Product selection and finding the right Vents for your application
- Replacement fully certified EN12101-2 Vents
- Replacement fully certified EN12101-8 smoke shaft dampers
contact our friendly team now or email info@tealproducts.co.uk
