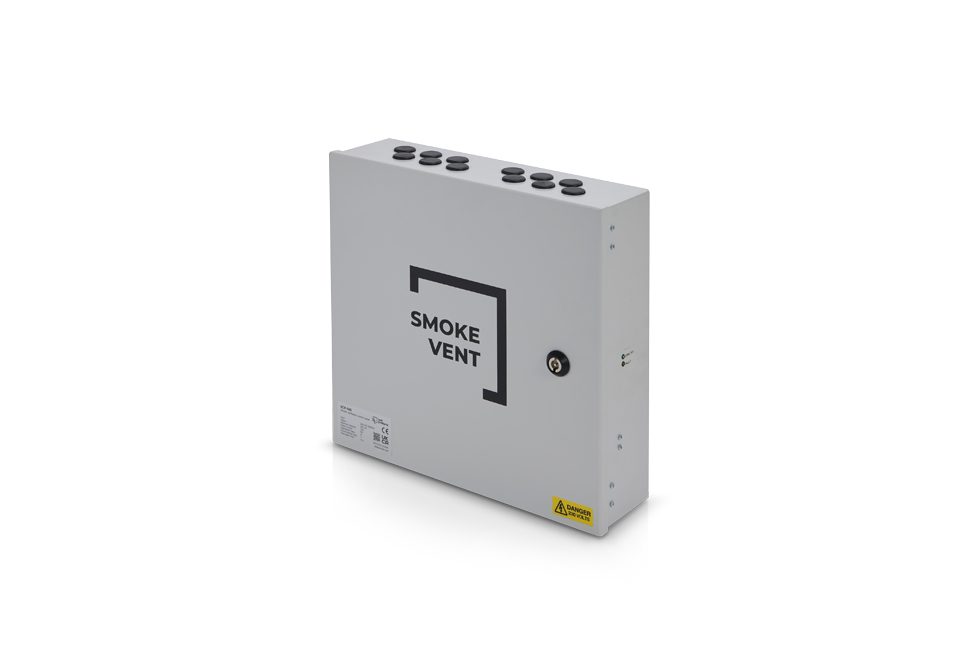
SCP500 – 5A AOV Smoke Control Panel
SCP500 AOV Control Panel (5 Amp) for the operation of 24V DC AOV or OV’s. Complete with Fire Alarm interface and 72 hour battery backup system as standard.
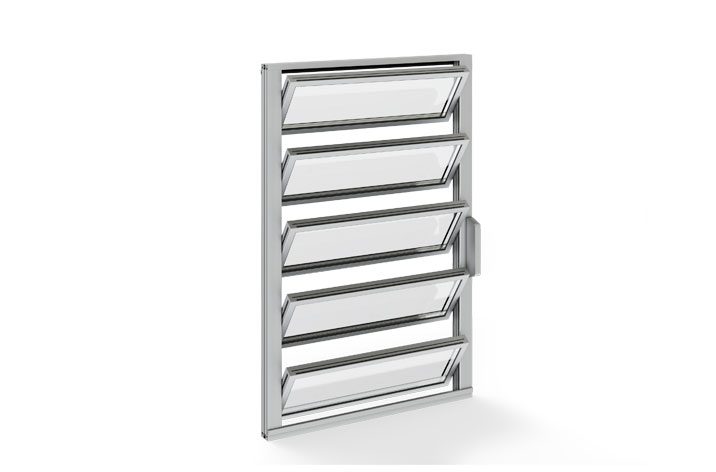
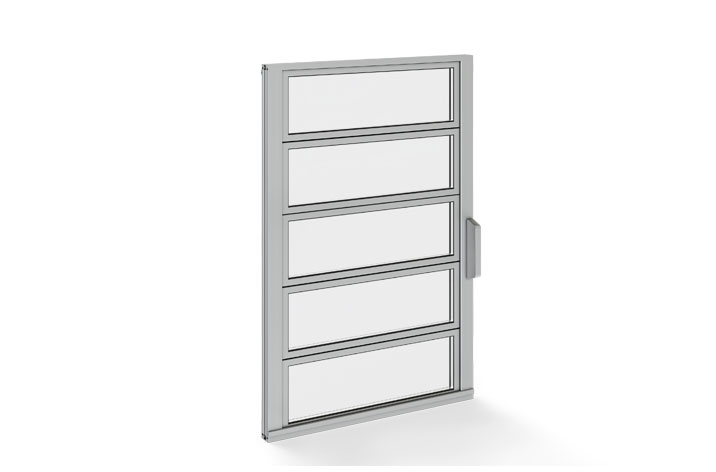
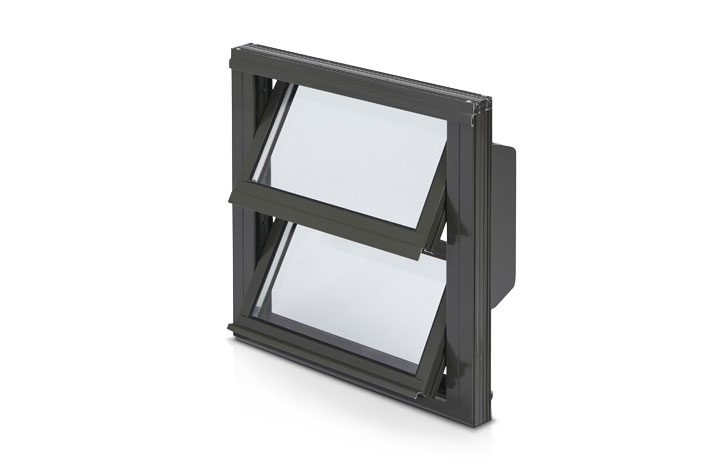
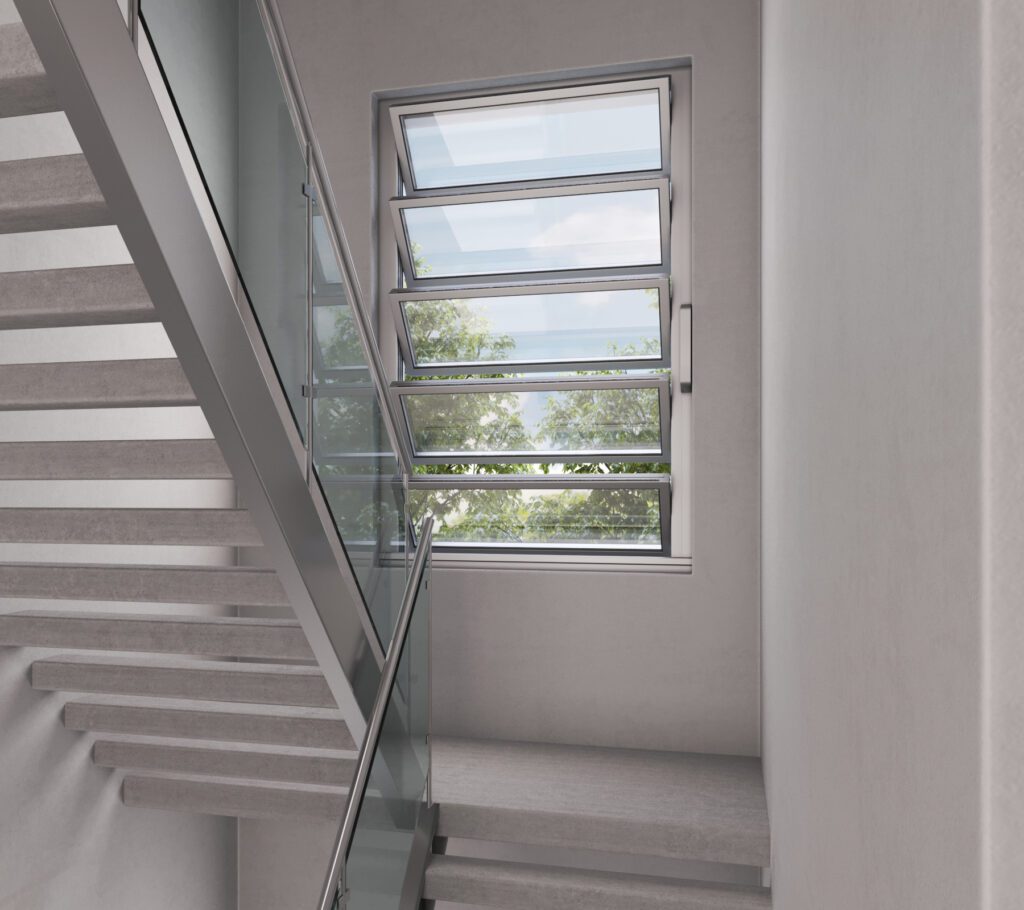
The SV-W-GL1 AOV Louvre Window is preferred by many of our clients due to its outstanding advantages in regard to ventilation, weather tightness and thermal protection, as well as a high degree of security (burglar proof RC2). The glass louvres are framed with aluminium profiles.
In stock, next day delivery
Colour
Free Area
Size
Voltage

SCP500 AOV Control Panel (5 Amp) for the operation of 24V DC AOV or OV’s. Complete with Fire Alarm interface and 72 hour battery backup system as standard.

SCP800 AOV Control Panel (8 Amp) for the operation of 24V DC AOV or OV’s. Complete with Fire Alarm interface and 72 hour battery backup system as standard.
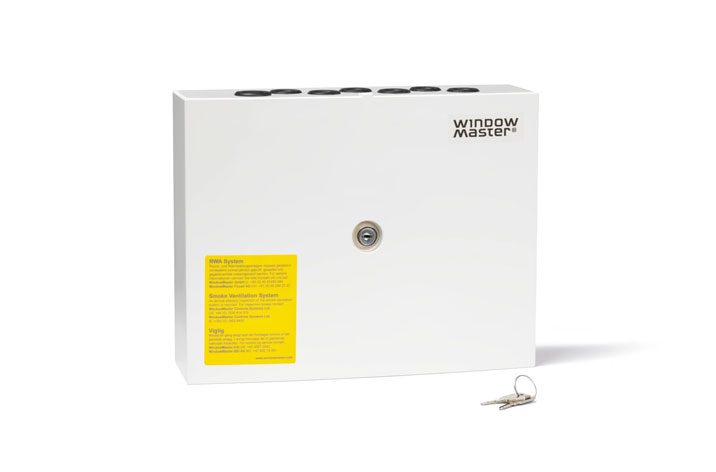
WindowMaster WSC 104 smoke control AOV panel (4 Amp) for control of ±24V DC Actuators for the function of smoke extraction combined with daily comfort ventilation.
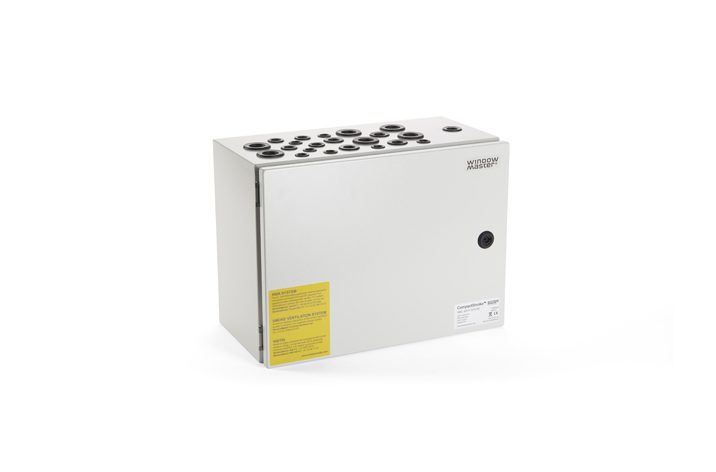
WindowMaster CompactSmoke WSC 310-PLUS Smoke Control AOV Panel 2 zone, 10 Amp for control of ±24V DC Actuators for the function of smoke extraction combined with daily comfort ventilation.

WindowMaster WSC 520 Smoke Control AOV Panel for control of ±24V DC Actuators for the function of smoke extraction combined with daily comfort ventilation. Can be configured to operate up to 13 motorlines, with a 20 Amp max. motor load.
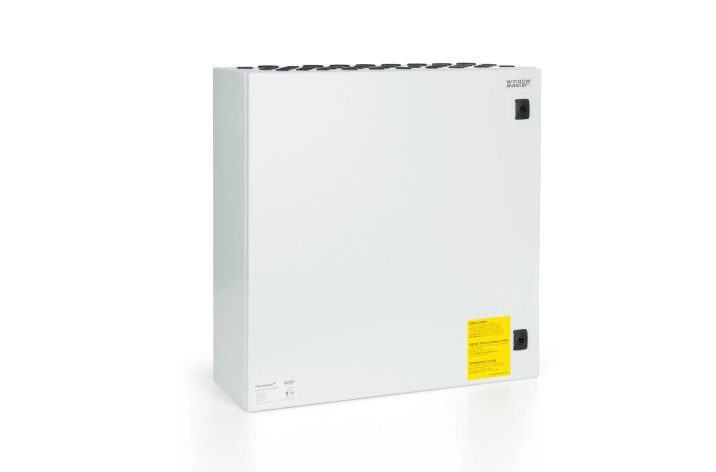
WindowMaster FlexiSmoke WSC 540 Smoke Control AOV Panel for control of ±24V DC Actuators for the function of smoke extraction combined with daily comfort ventilation. Can be configured to operate up to 26 motorlines, with a 40 Amp max. motor load.
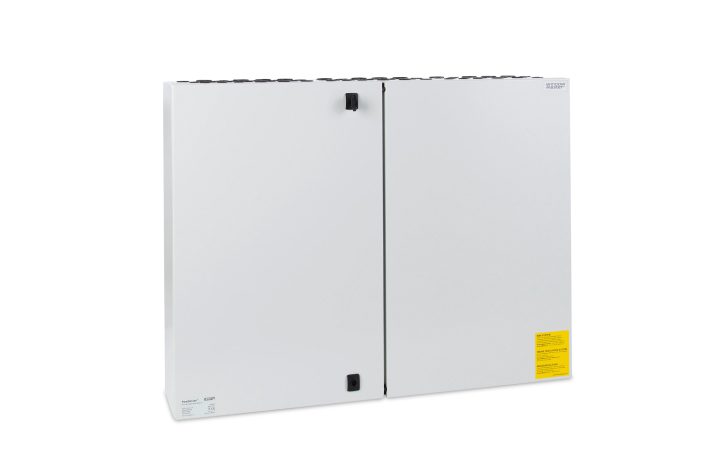
WindowMaster FlexiSmoke WSC 560 Smoke Control AOV Panel for control of ±24V DC Actuators for the function of smoke extraction combined with daily comfort ventilation. Can be configured to operate up to 39 motorlines, with a 60 Amp max. motor load.
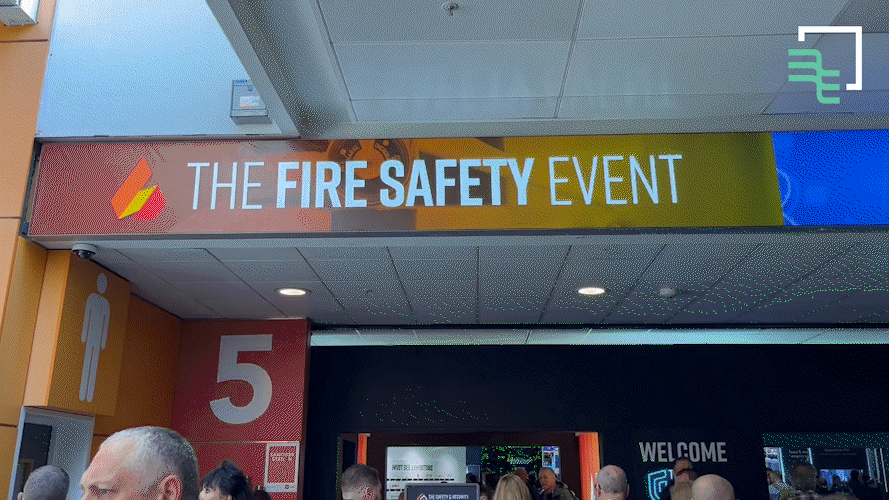
Thank you so much to those who made to trip to the Fire Safety Event (FSE) this week. It meant a lot to us to finally be able to share and demonstrate some of our newest products. Your feedback on the new HMI-SCP touchscreen and BG3 call point has been fantastic!
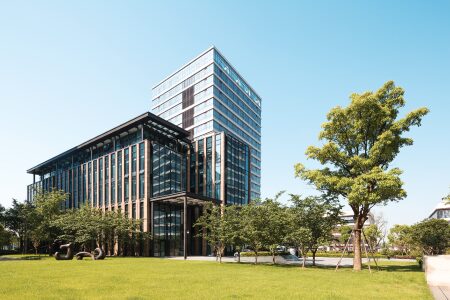
There are many types of ventilation, many of which are categorised as a form of smoke ventilation or natural ventilation. Providing buildings with ventilation controls is essential for complying with Approved Document B – Fire Safety, or Approved Document F – Ventilation of the UK Building Regulations.
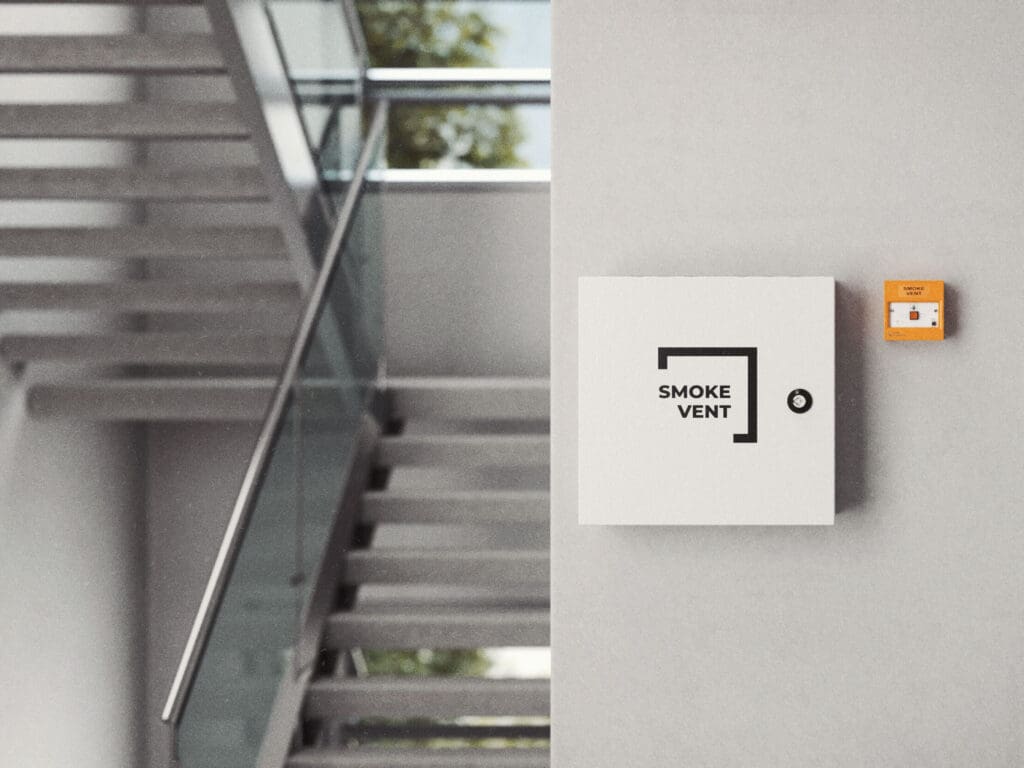
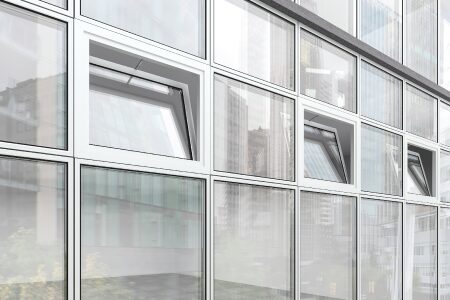
Generally, electric window openers, also known as electric window actuators, are operated remotely.

The SV-W-GL1 AOV Louvre Window is preferred by many of our clients due to its outstanding advantages in regard to ventilation, weather tightness and thermal protection, as well as a high degree of security (burglar proof RC2). The glass louvres are framed with aluminium profiles.
Colour
Free Area
Size
Voltage

The SV-W-GL2 AOV Glazed Louvre was developed for optimized, controlled ventilation. It combines good tightness with attractive architectural effect when insulated glazing is not necessary. Appearance is dominated by overlapping glass louvres.
Use of other fillings such as timber, aluminium or even stone panels will result in interesting appearance with selective light control.
The SV-W-GL2 is certified for use as NSHV (Natural Smoke and Heat Ventilation) device according to EN 12101-2.
Colour
Free Area
Size
Voltage
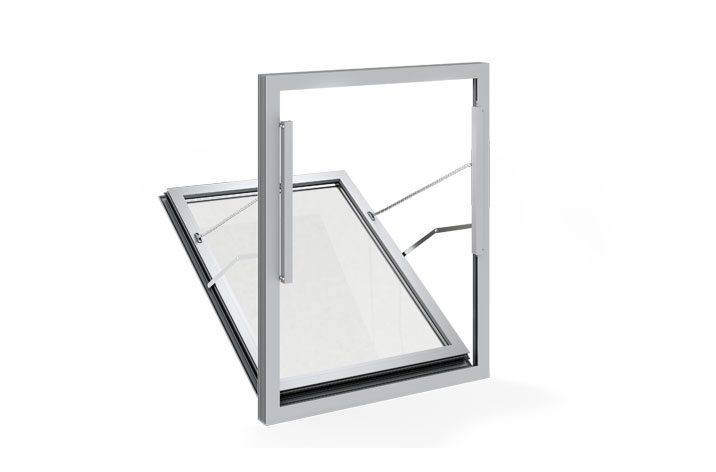
SV-W-W1 AOV bottom hung windows are used as part of a natural smoke ventilation system. The main function of smoke exhaust windows is to remove smoke from communal areas such as lobbies and/or stairwells.
Colour
Free Area
Size
Voltage
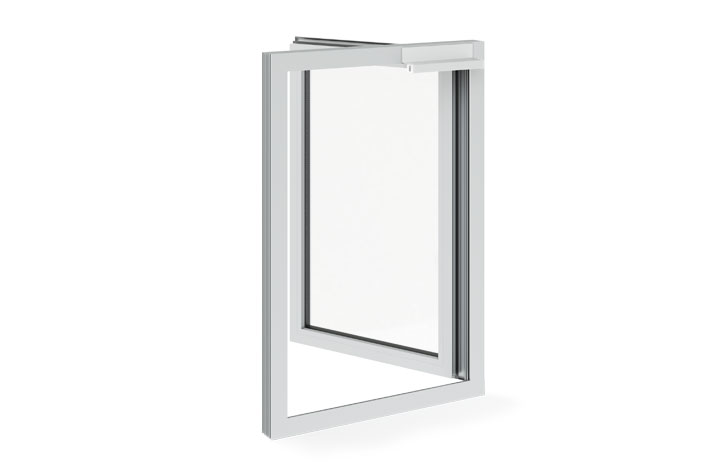
SV-W-W2 AOV side hung windows are used as part of a natural smoke ventilation system. The main function of smoke exhaust windows is to remove smoke from communal areas such as lobbies and/or stairwells.
Colour
Free Area
Size
Voltage
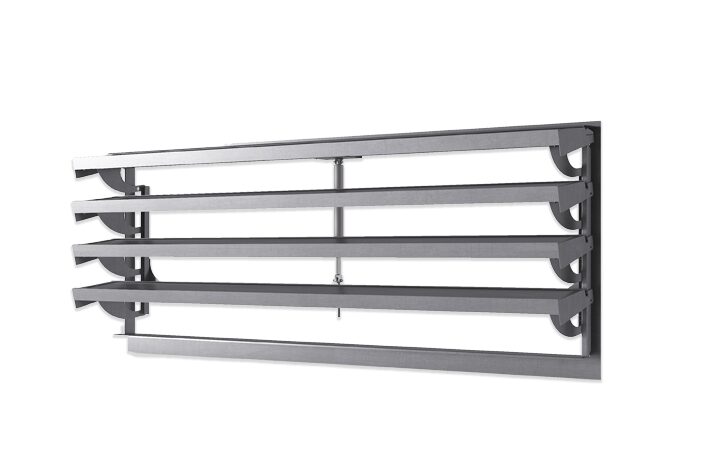
The SV-W-L1 AOV facade louvre is a multi louvred ventilator that provides ventilation of large quantities of warm air and/or smoke from a building within a short period of time.
Colour
Free Area
Voltage